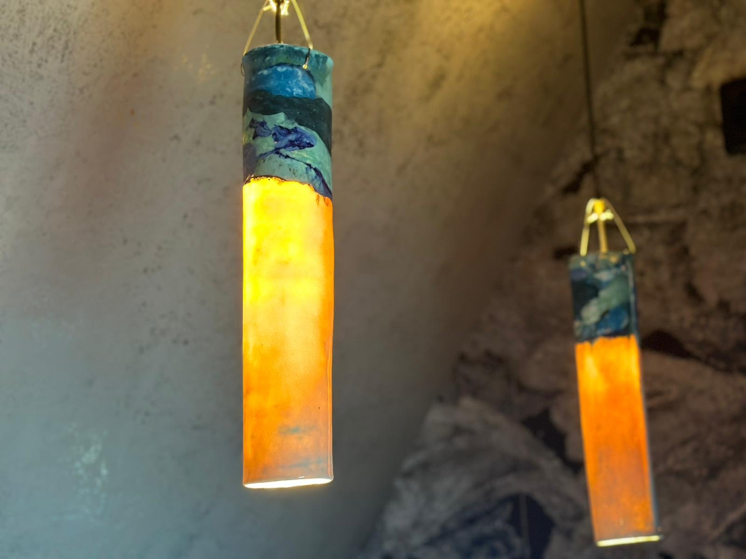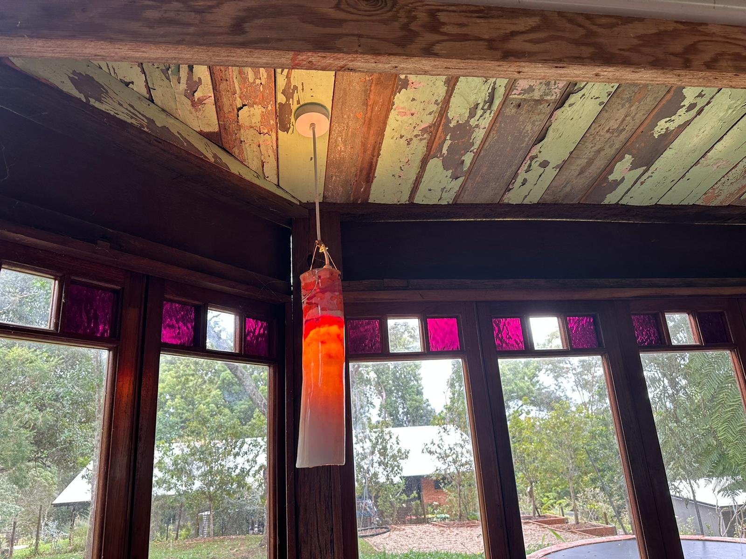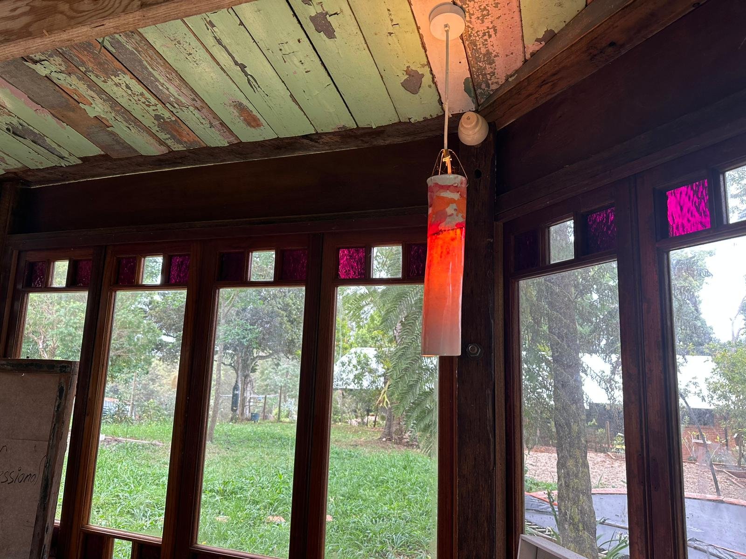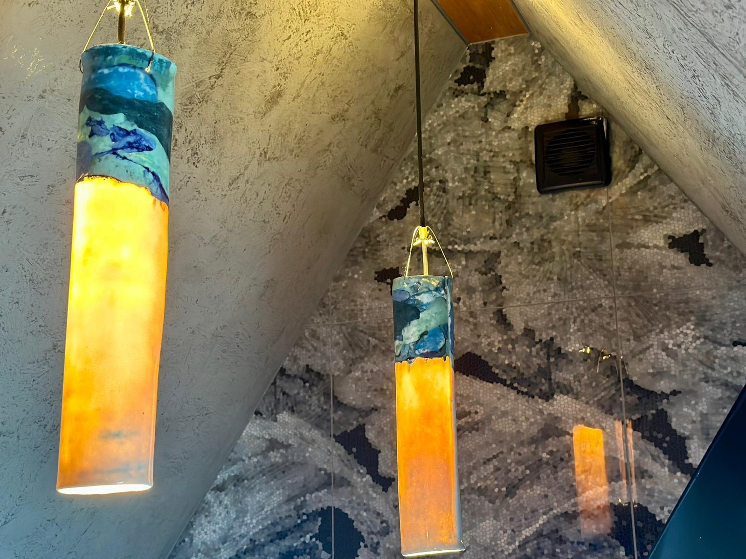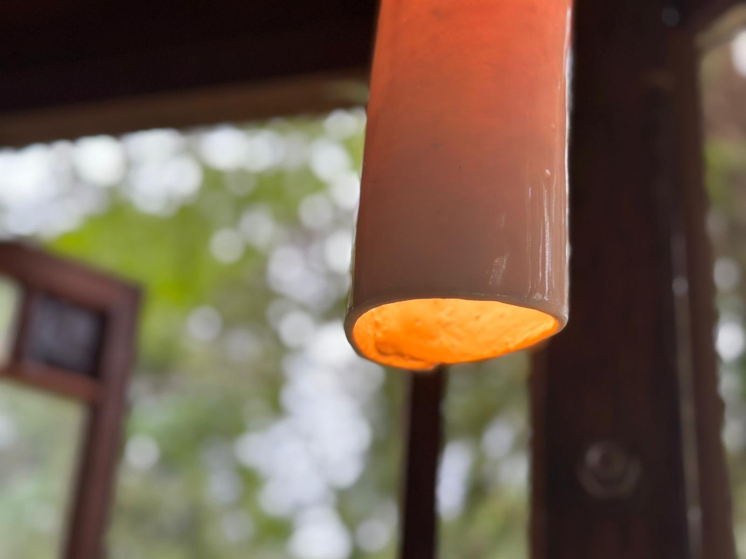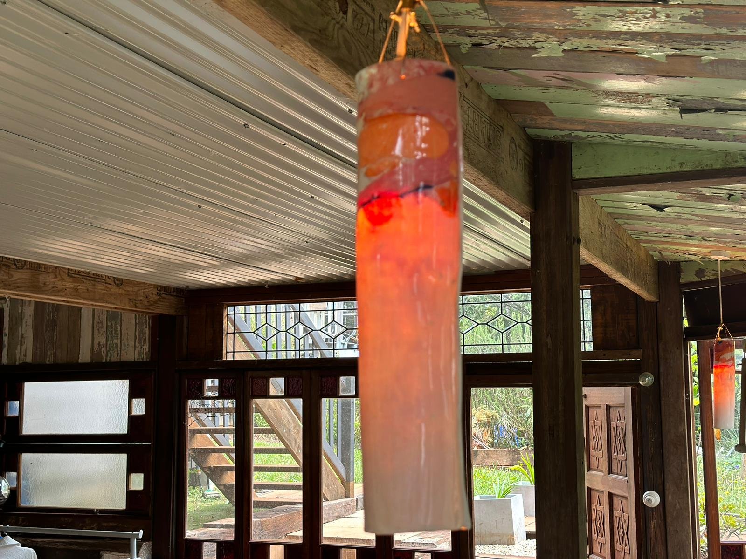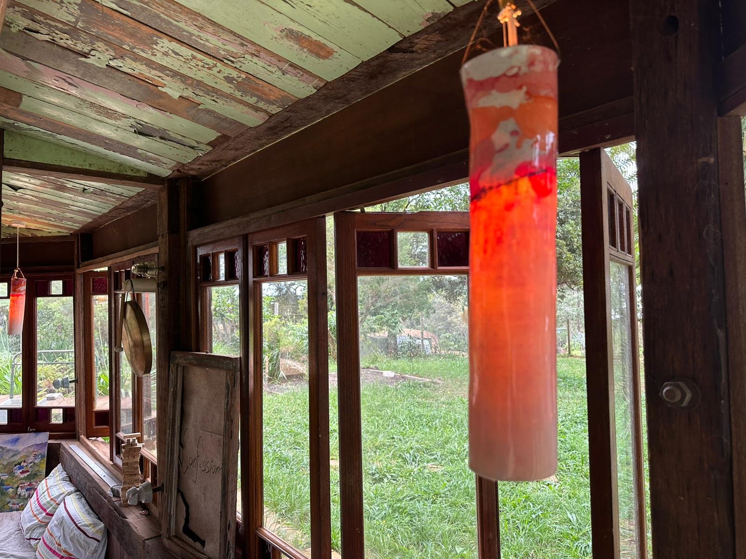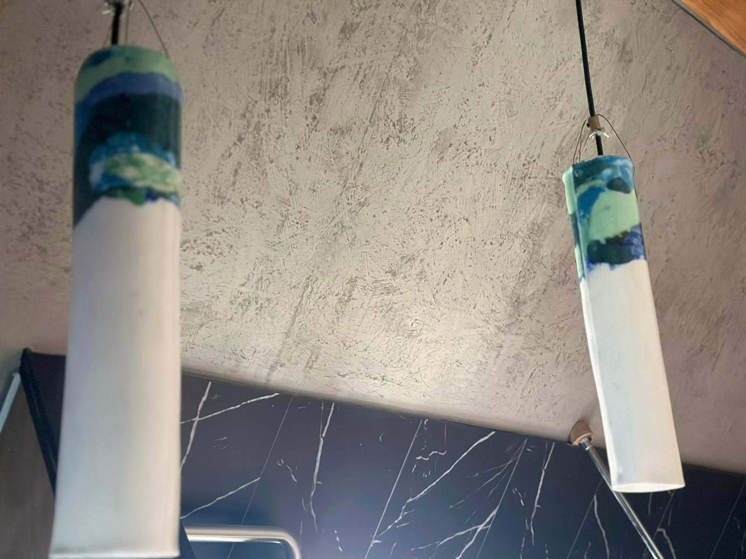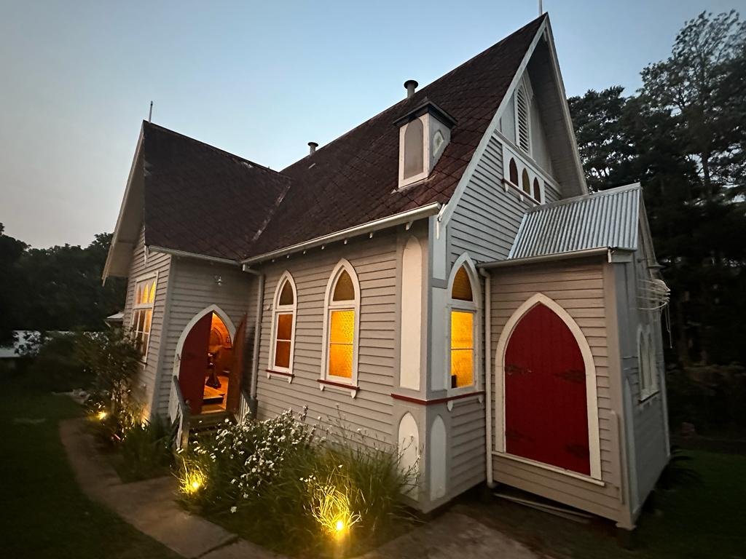CHURCH RESTORATION DUNOON
Built in 1910 and situated in the Byron Hinterland’s in Northern NSW, Dunoon Presbyterian Church was purchased in 2020 and given a restoration faithful to its original mood. The Church’s all timber structure was hewn from the local northern rivers, with hardwood cladding, scented rosewood lining boards and Crows Ash flooring throughout.
In the 1930s, electric lighting was added in the from of a pair of drop lights towards the alter. These were relocated to the refurbished deck at the rear, complimented by the addition of lining boards, clad trusses and a large fan to make the most of the Northern rivers climate.
Lighting was chosen as the best way to bring the converted church into the 21st century. The owners commissioned my lighting as part of this extensive restoration project.
The Church has a 4m Roof Space which was transformed into a parental suite. In the dark moody sunken ensuite above the Transept, two of my lights with a blue/green base illuminate and accentuate a blue floral pixelated tile wall and 4 stained glass windows. The pair is offset 50 mm apart, to allow both lights to be seen from the ensuite entrance.
The ground floor bathroom, fondly known as the ‘Font’, has amber obscure glass that creates a wonderfully warm inviting light in the daytime. My vertical waterproofed pendant provides evening counterpoint, adding an organic warmth to the ‘Font’ after dark.
“Dunoon church was built at the cost of £650, paid for by Women’s Guild fundraising in advance at the end of the Northern Rivers ‘timber getting’ period. The Churches First Service was held on January 10 1911, Since the 1980’s, Dunoon has become the Macadamia capital of Australia.”

